Bellevue Custom Home
Nestled in the Woodridge neighborhood of Bellevue this 1950s built home underwent a dramatic transformation.
The open floor plan and floor to ceiling glass provided a nice platform for this beautiful remodel. As part of the aesthetics change the flat roof was replaced with a slope version. The original carport was replaced by two independent one car garages on either side of the house. Additional exterior features include a new deck off of the living room and an outdoor living space accessible from the dining area both providing stunning views of Lake Washington. The original interior footprint, basement and main floor framing, and two main floor bathrooms remained intact but all remaining areas were demolished and updated.
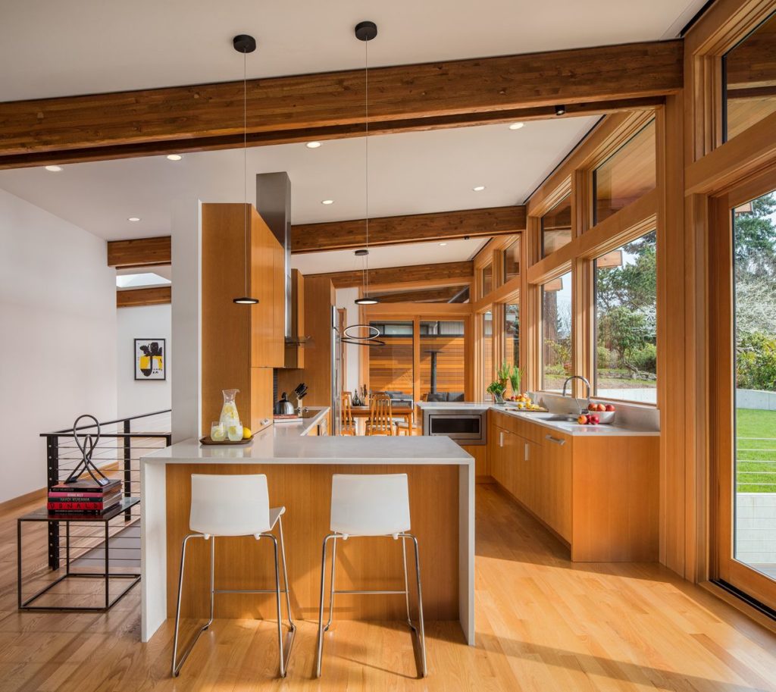
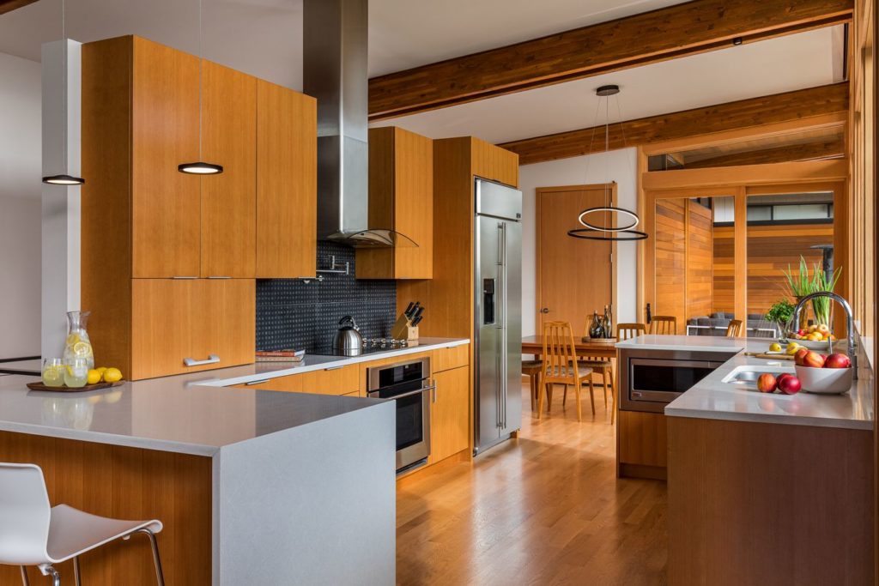
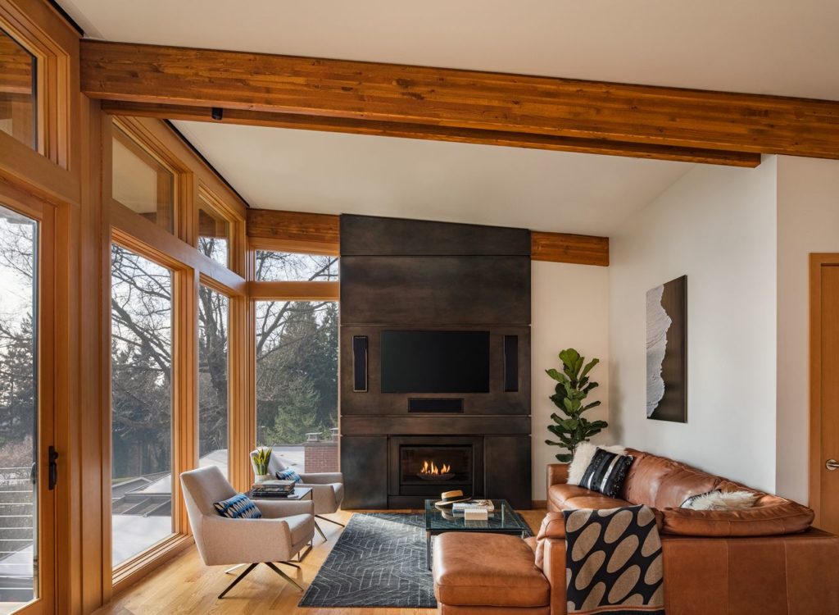
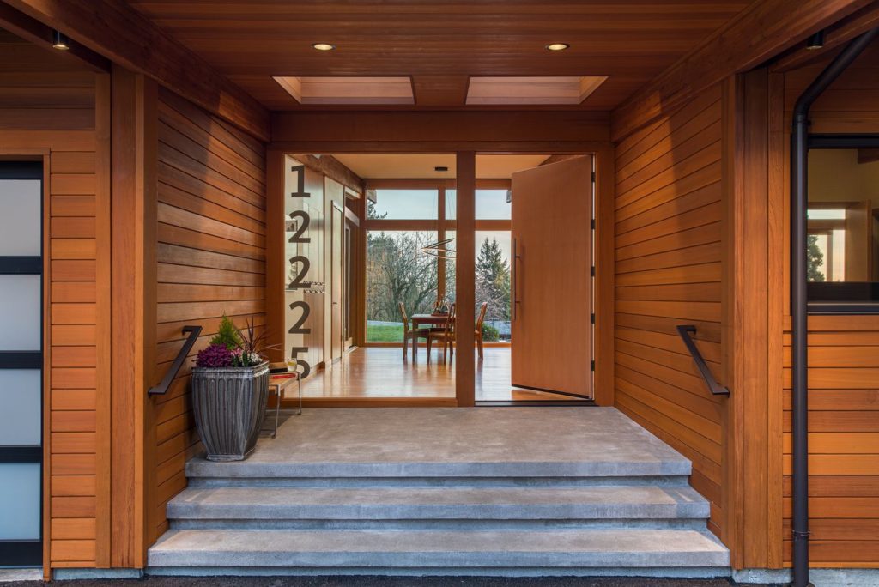
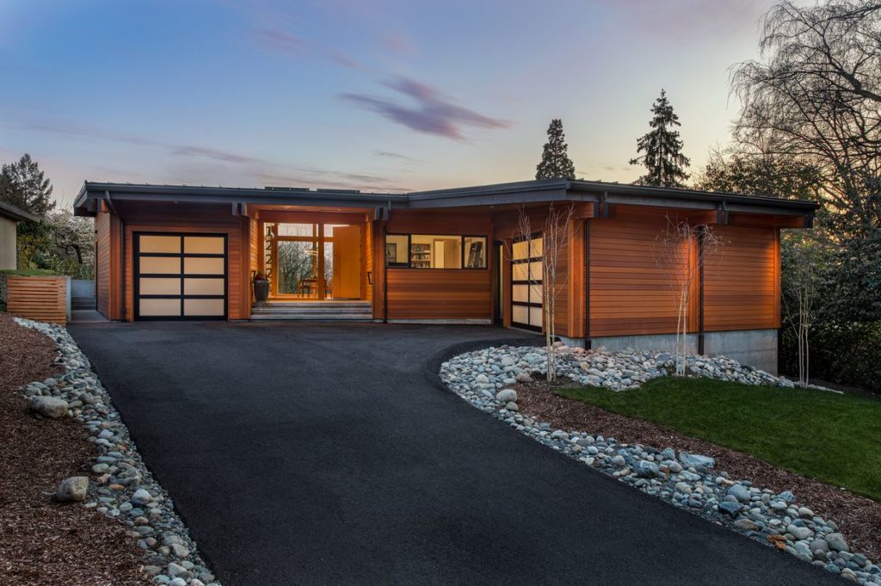
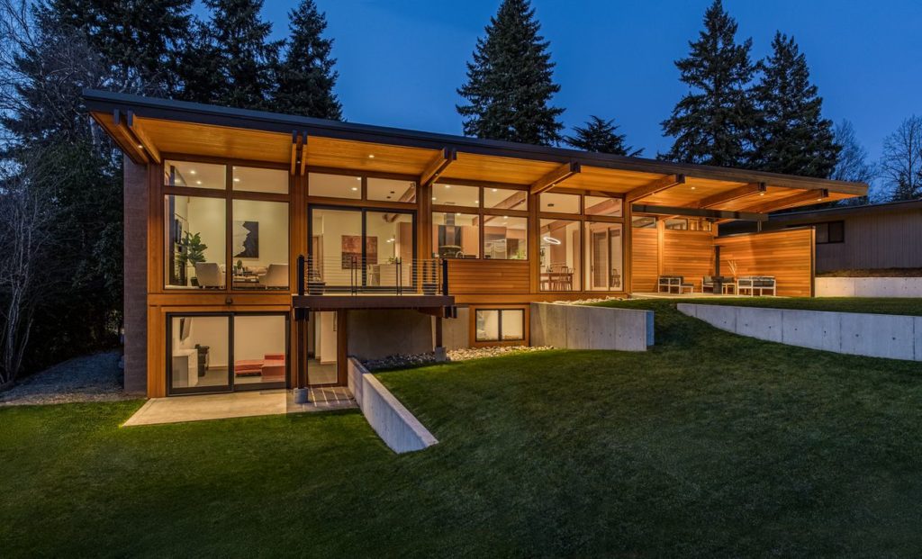
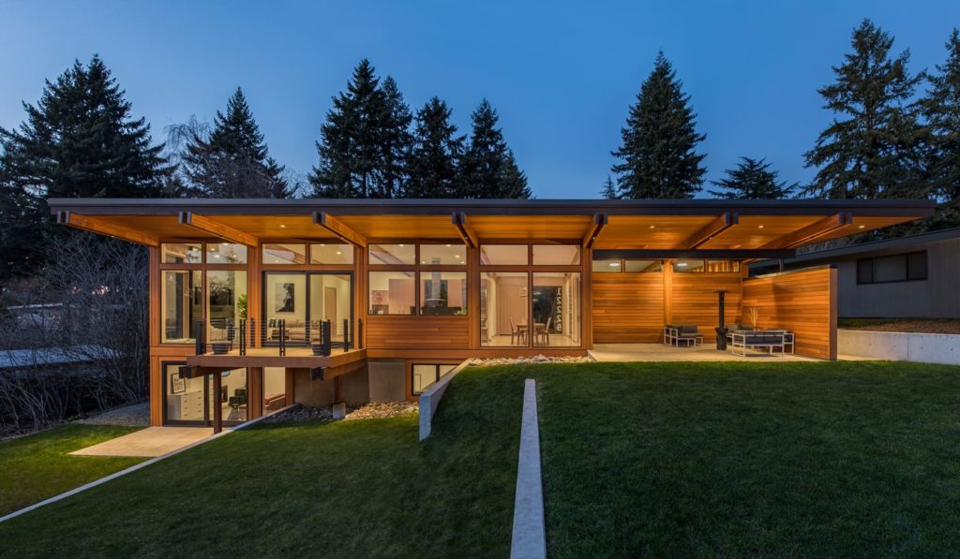
Architect: Chesmore Buck Architecture
